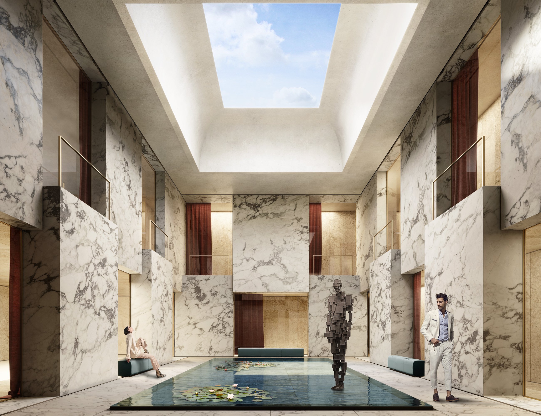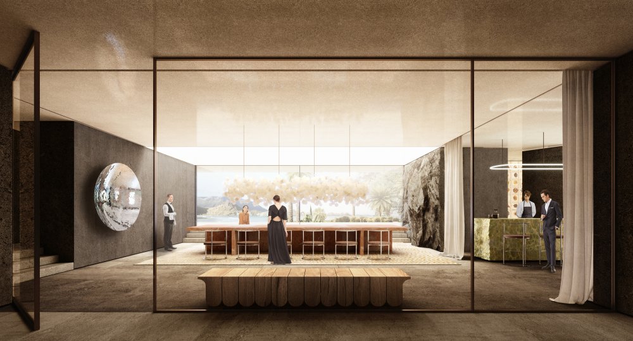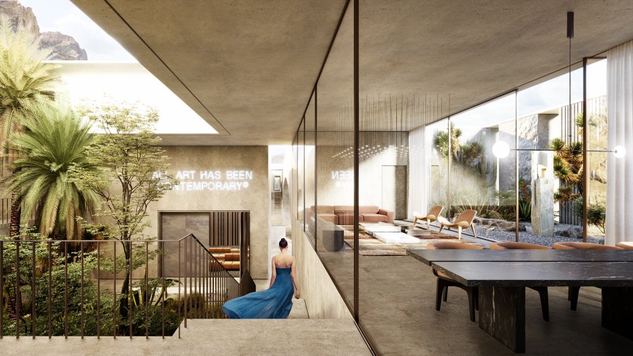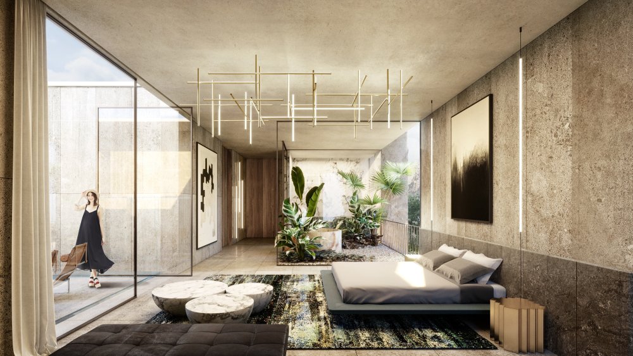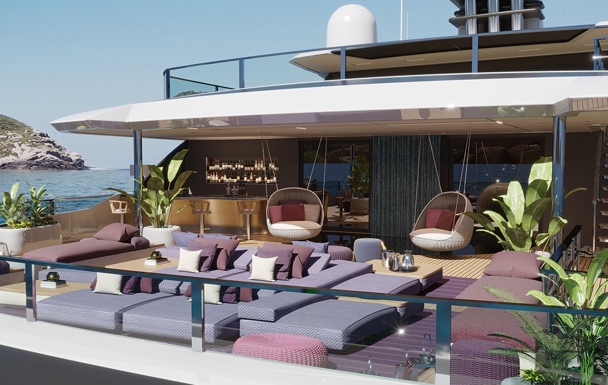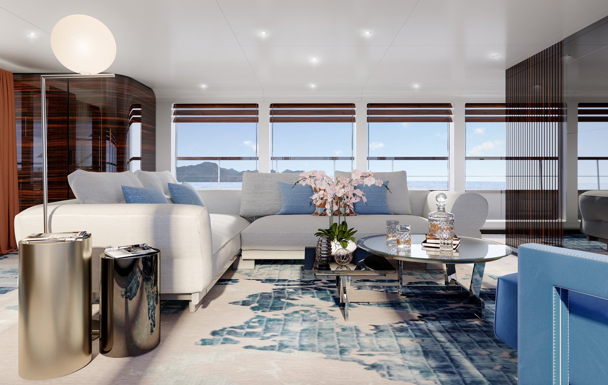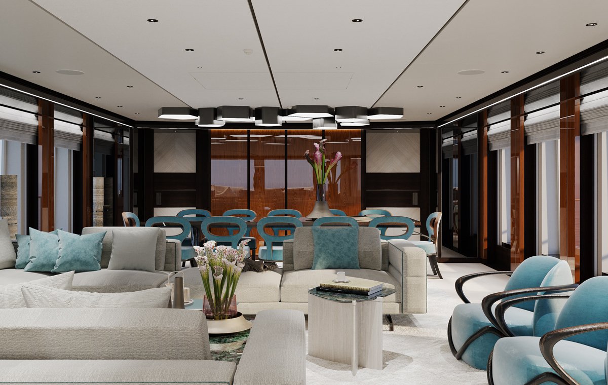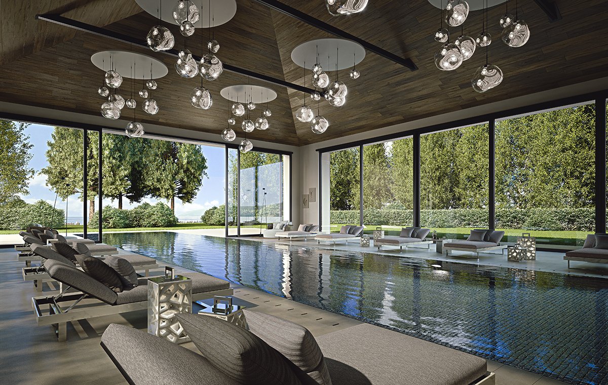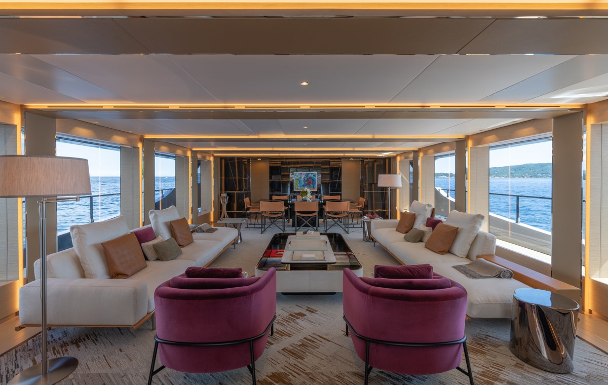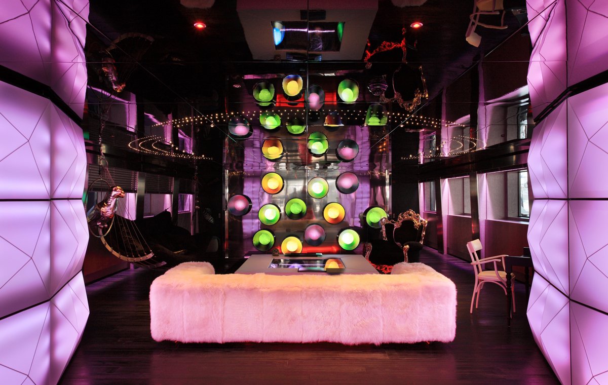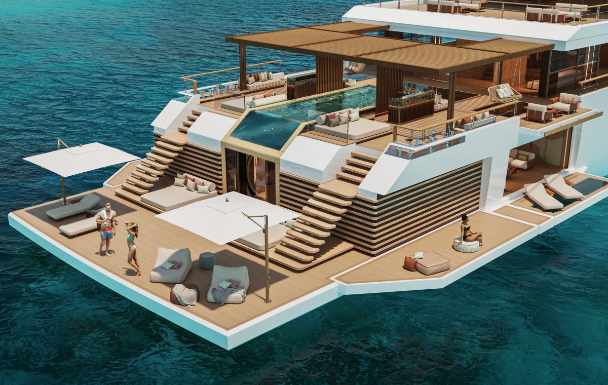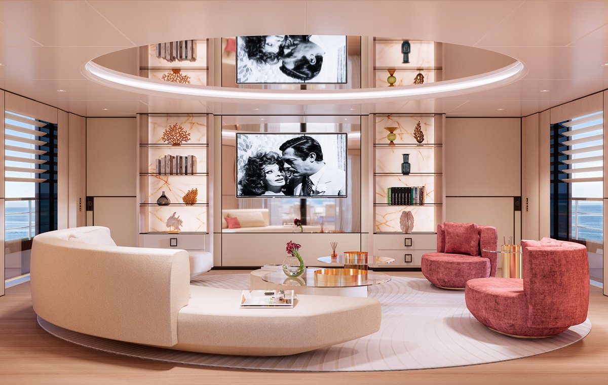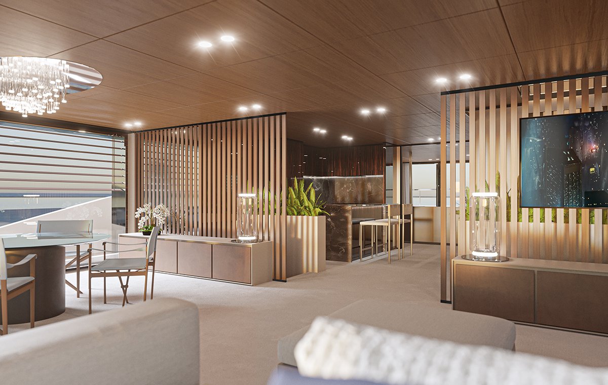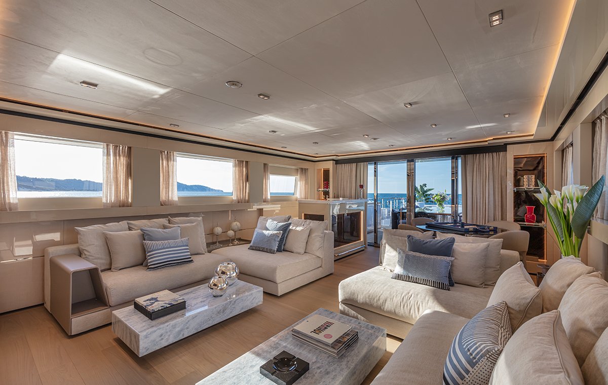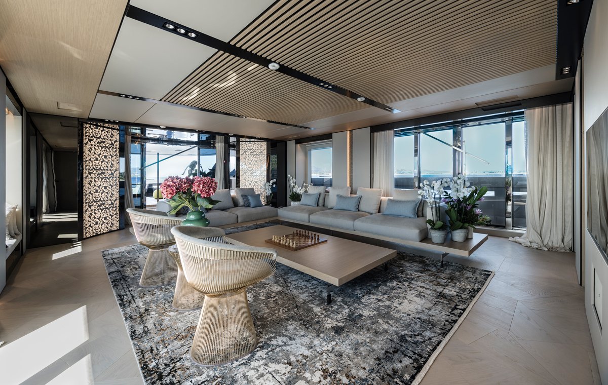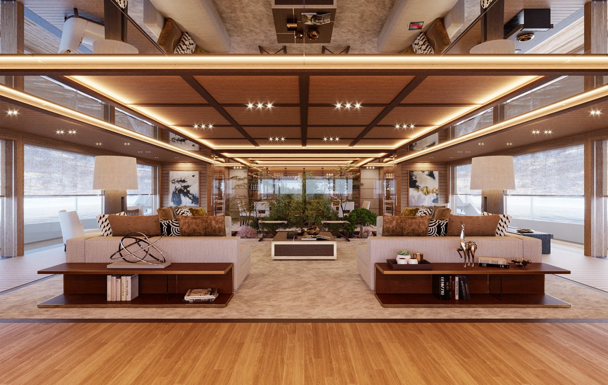To allow you to browse this website, it uses technical cookies installed on your device. In addition we may use profiling cookies (even from third parties) to enable simple interactions with the website and to send you advertisement in line with your preferences. By clicking on the X you will close this banner and accept the use of just technical cookies. You can change your preferences at any time. For further information, visit our Cookie Policy and our Privacy Policy.
- Category
- Interiors
- typology
- Residential
- client
- NEOM
- area
- Saudi Arabia
- year
- 2020
- dimensions
- 5.000 sqm
- status
- Project
Interior design inspired by a quarryman carving stone to shape rooms and living spaces, featuring integrated stone elements that harmonize with the external landscape.
The interior design concept of this Luxury Mansion is intricately intertwined with its architecture, drawing inspiration from the image of a quarryman skillfully carving a massive stone block to shape rooms and living spaces. Monumental staircases define the Main Living Room, the Celebration Hall, and the inner green courtyard, serving as prominent features that articulate the interior space.
Stone, both as a material and an architectural element, plays a pivotal role in characterizing the spaces, appearing in various forms, finishes, shapes, and colors throughout the interiors. The finishes of walls, floors, and ceilings are meticulously crafted to create a seamless sense of continuity, blending the Mansion's architectural form into a unified, comfortable, and protective environment that maintains harmony between interior and exterior spaces.
The integration of interior architecture with the external landscape is a hallmark of the design concept. Each room is marked by a significant feature that opens outwards, such as expansive windows, roof openings like those found in inner courtyards, or private gardens accessible from all bedrooms.
The selection of interior furnishings, including dining tables, counters, and seating, prioritizes simple geometric forms complemented by luxurious materials and finishes. The color palette of the Mansion's interior is tranquil and inspired by the natural landscape, featuring tones of brown, beige, black, and raw finishes.
