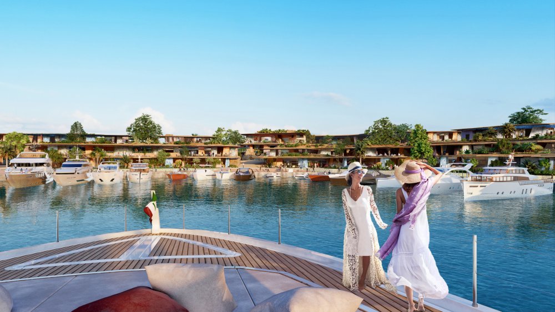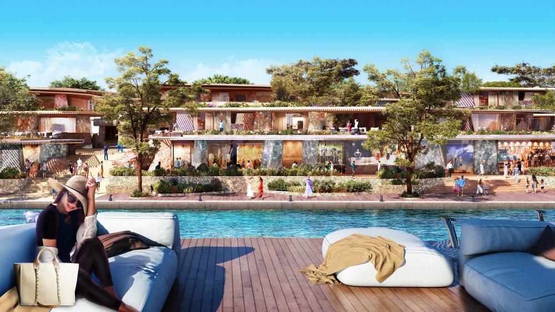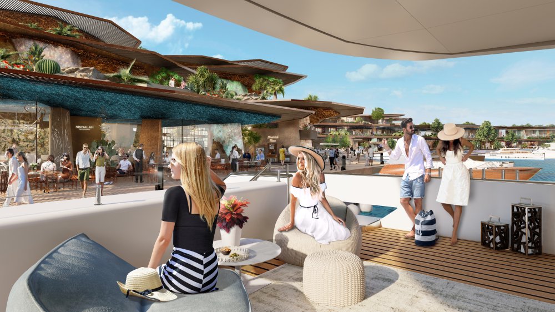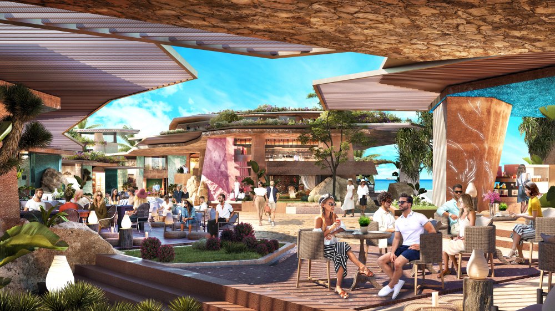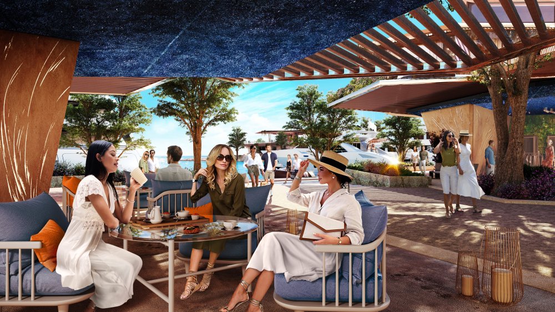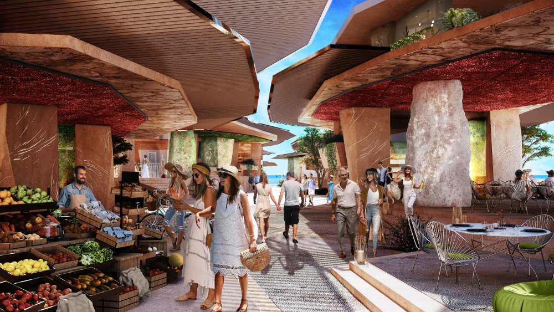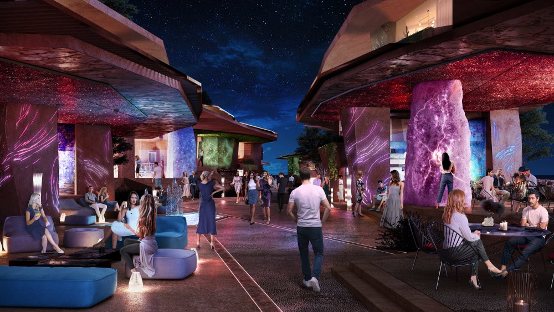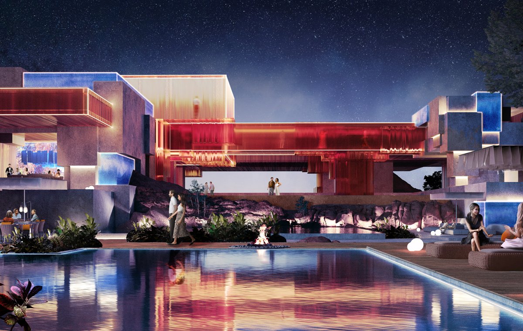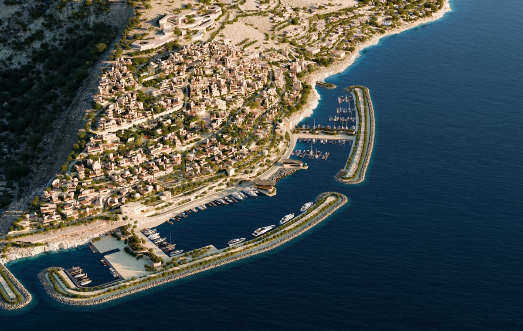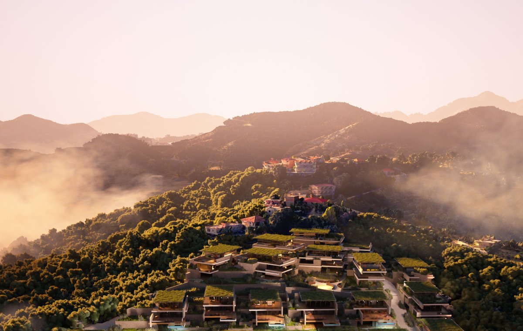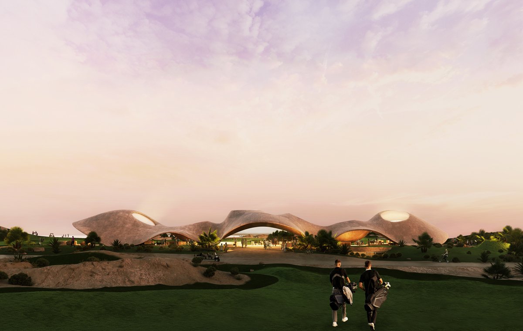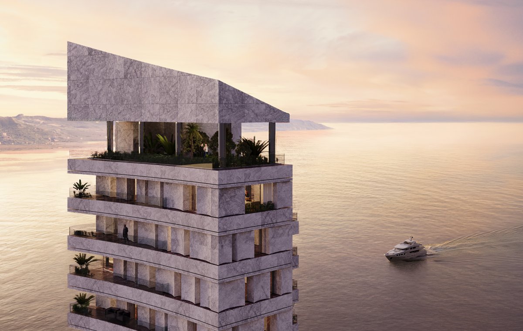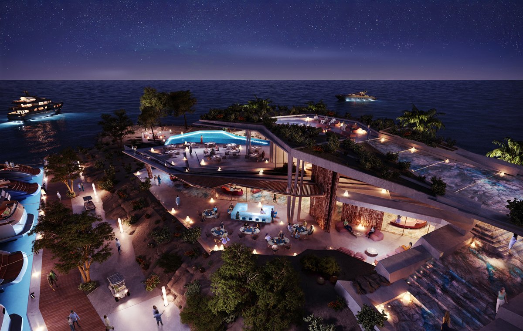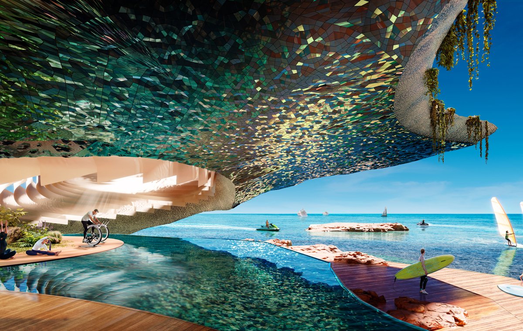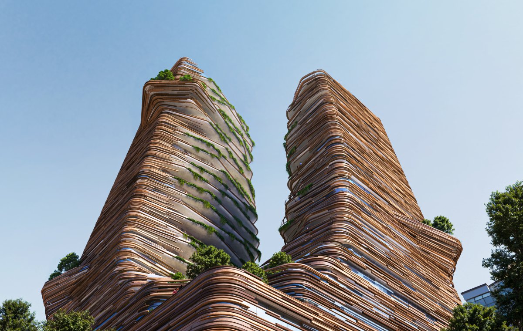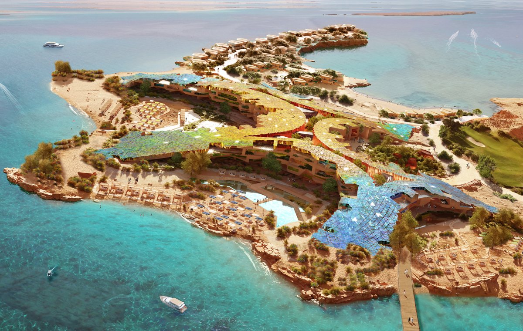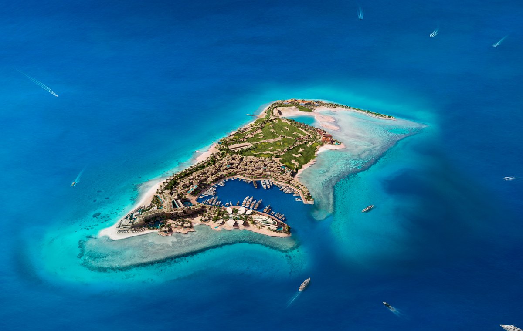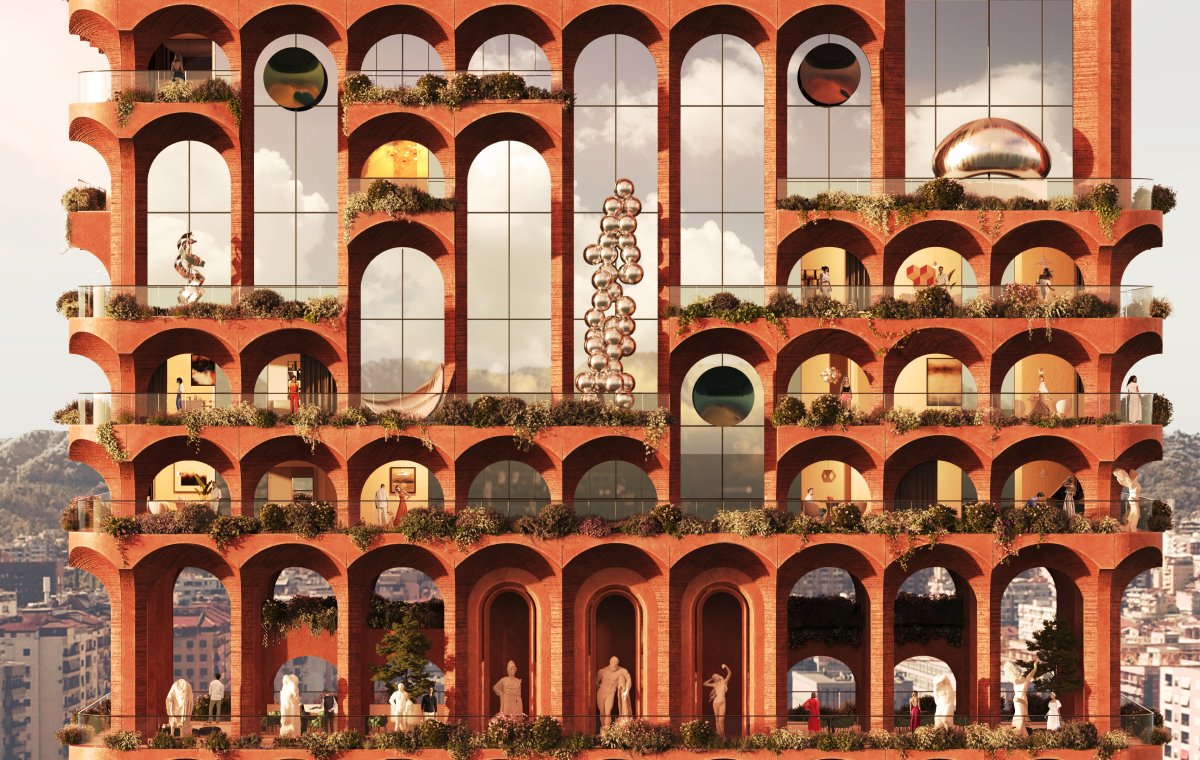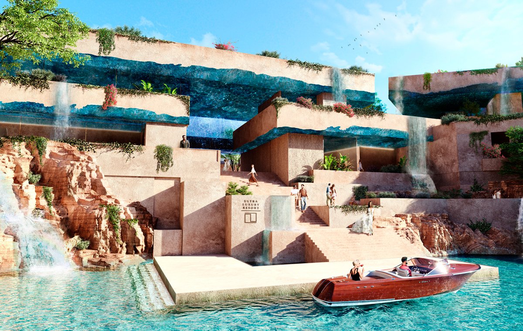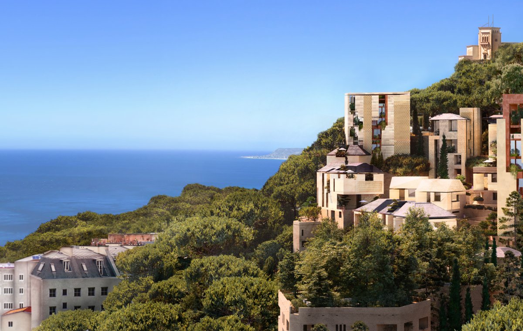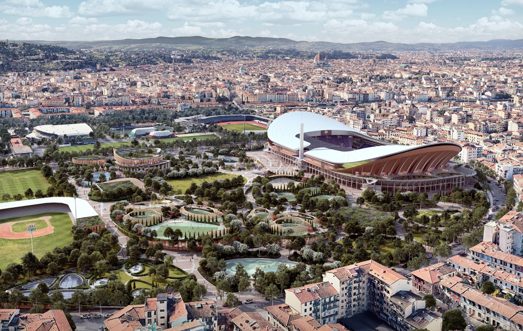To allow you to browse this website, it uses technical cookies installed on your device. In addition we may use profiling cookies (even from third parties) to enable simple interactions with the website and to send you advertisement in line with your preferences. By clicking on the X you will close this banner and accept the use of just technical cookies. You can change your preferences at any time. For further information, visit our Cookie Policy and our Privacy Policy.
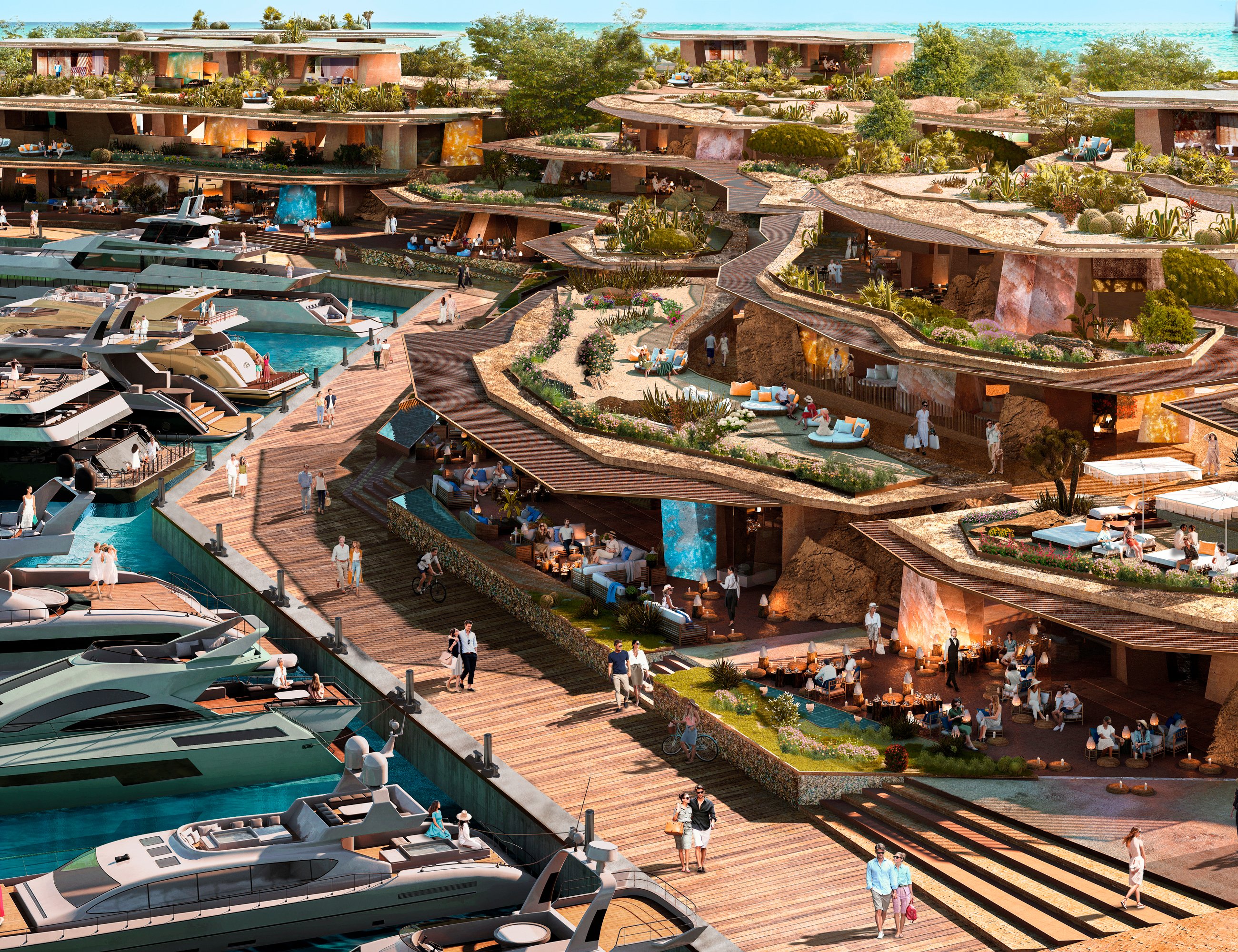
SINDALAH ISLAND The Village
- Category
- Architecture
- typology
- Leisure / Hospitality
- client
- NEOM
- area
- Saudi Arabia
- year
- 2024
- dimensions
- 51.300 sqm / 40 retails / 420 apartments / 6 restaurants / 6 bar-club
- status
- Under construction
The Village's architecture integrates Sindalah Island's natural elements, using a trilithic system to blend solid and void spaces and harness wind and sun for bioclimatic comfort.
The architectural concept of the Village is rooted in the island's natural elements, focusing on its most distinctive features. The horizontal and vertical characteristics of the landscape form the basis for the architectural composition. This design approach starts with the careful overlay of these natural elements, utilizing a trilithic system to create a harmonious integration of solid and void spaces.
The architectural language of the Village is a reinterpretation of these natural elements into architectural forms, aiming to seamlessly blend the essence and authenticity of nature with human intervention. Rocks and their aggregates are interpreted as vertical elements, serving as pillars that support various roof systems at different levels. These pillars also function as walls to achieve a balanced proportion of solid and open spaces.
Rock ridges, seen as horizontal elements, form the irregular-shaped roofs of individual buildings, adapted to the morphology of each Village block. These roofs are internally stratified to mitigate the effects of sun and wind.
The sun and wind, which have sculpted Sindalah's rocks over time, are integral to the architecture. The wind channels through the spaces, regulating the bioclimatic aspect and enhancing the comfort of Village life. Various roof systems in each building mitigate the impact of the sun.
This combination of vertical and horizontal elements creates a series of interconnected spaces that accommodate residences, commercial areas, terraces, and various functional environments within the Village.
