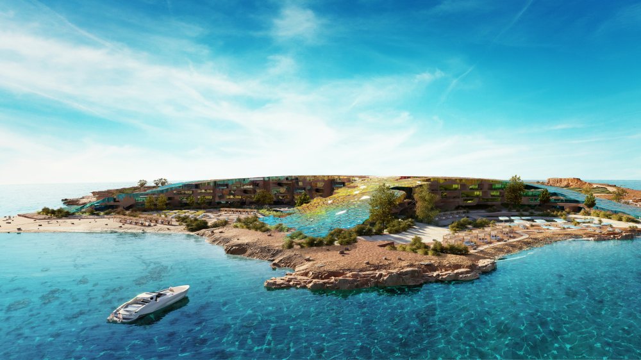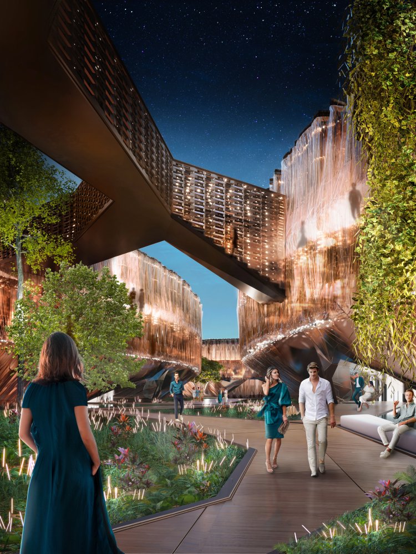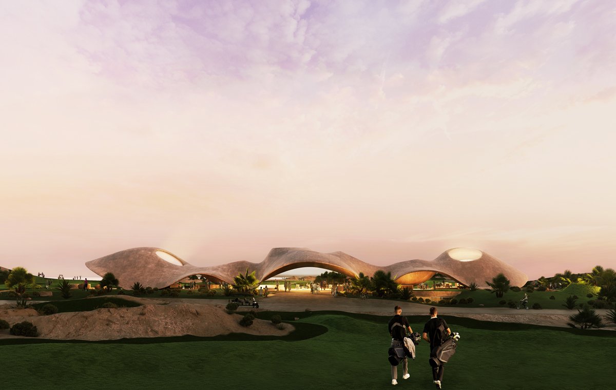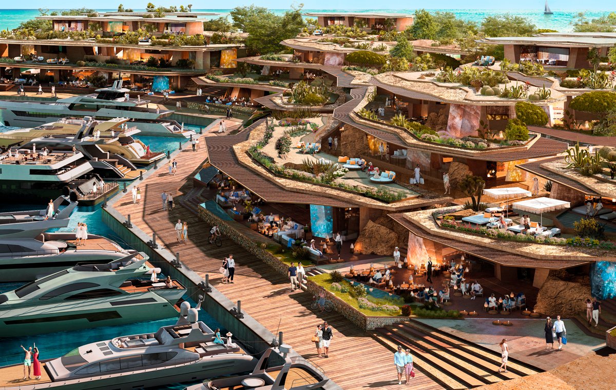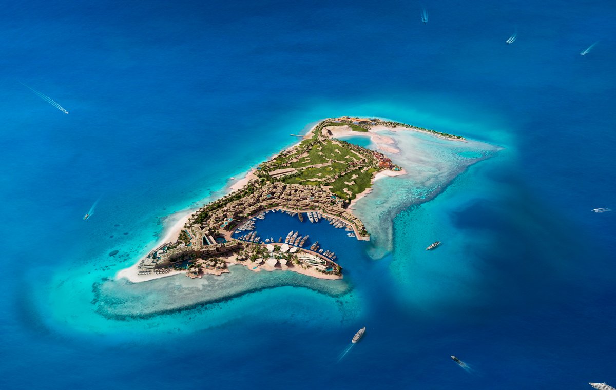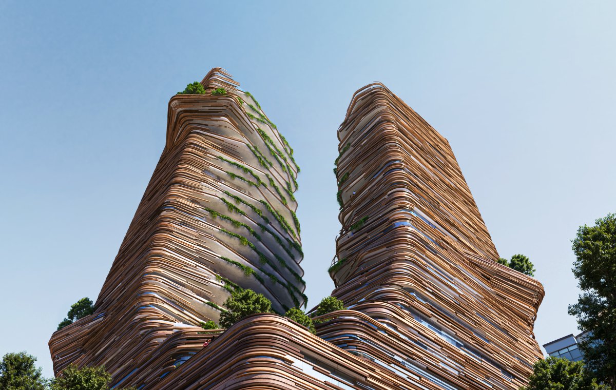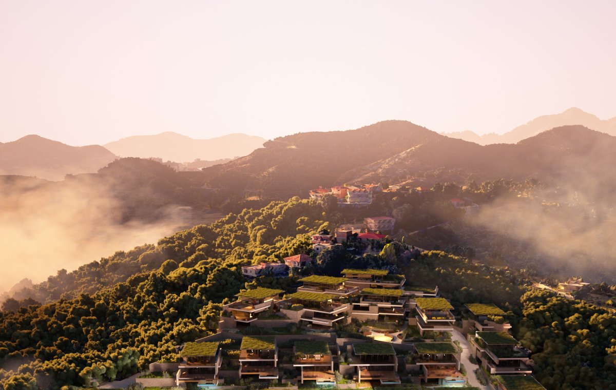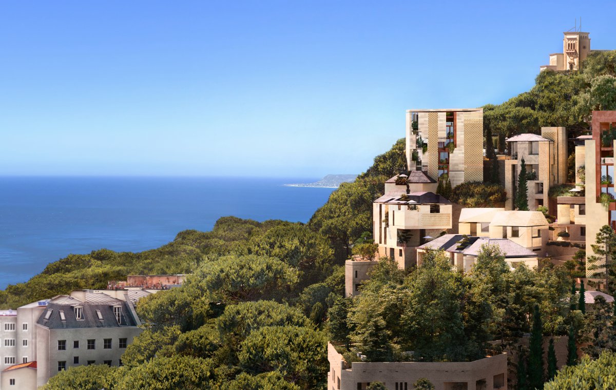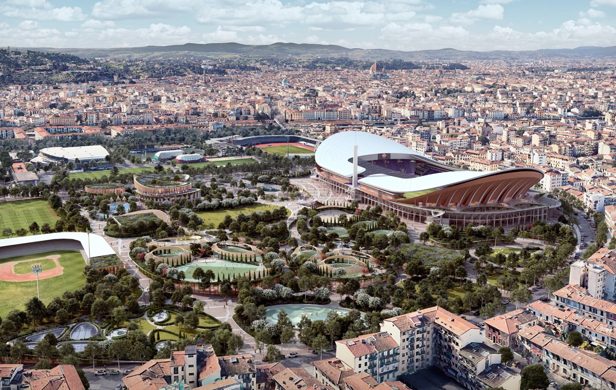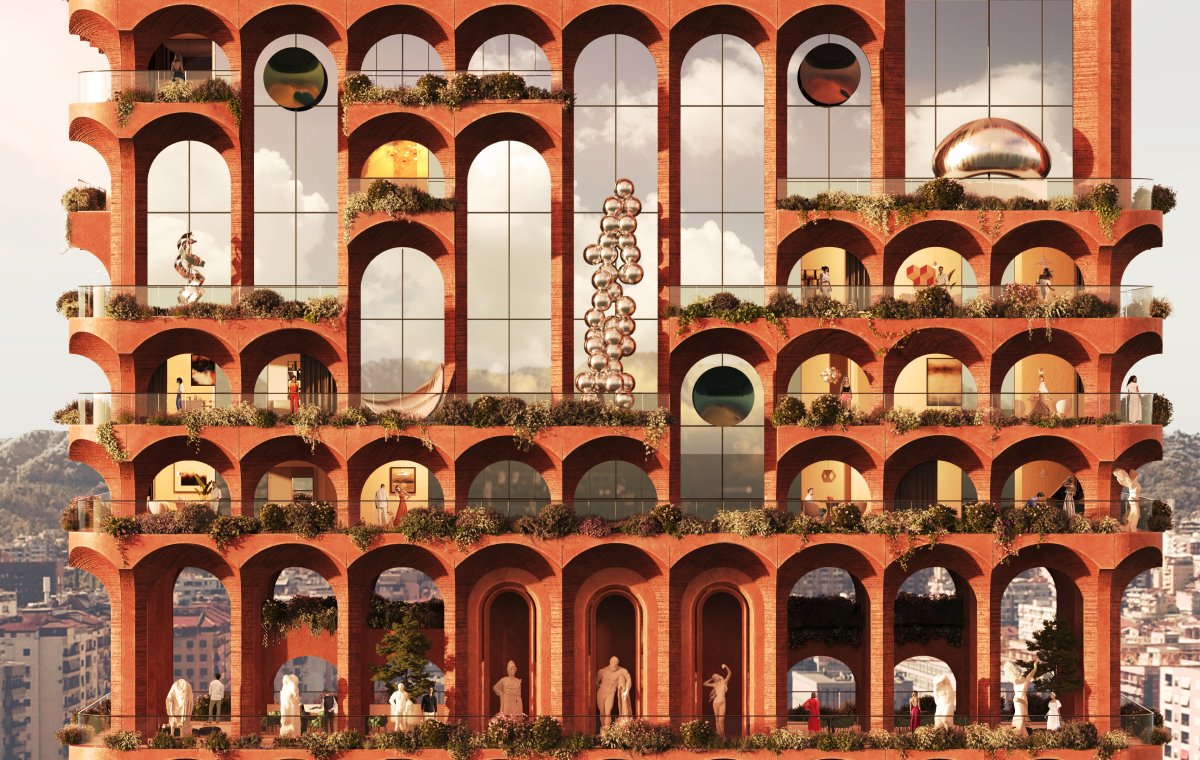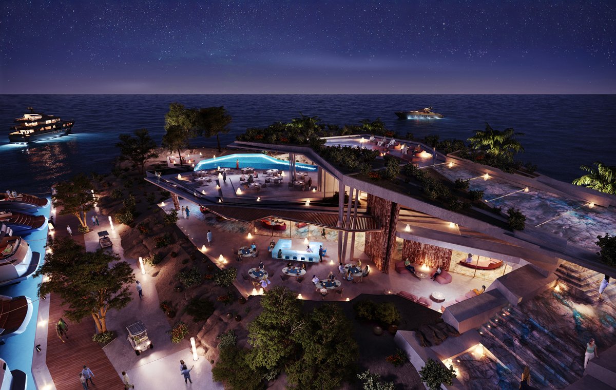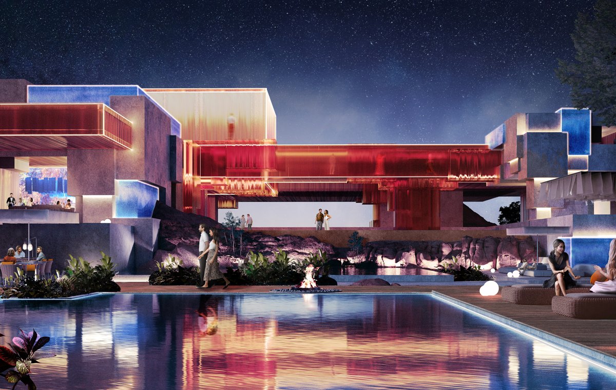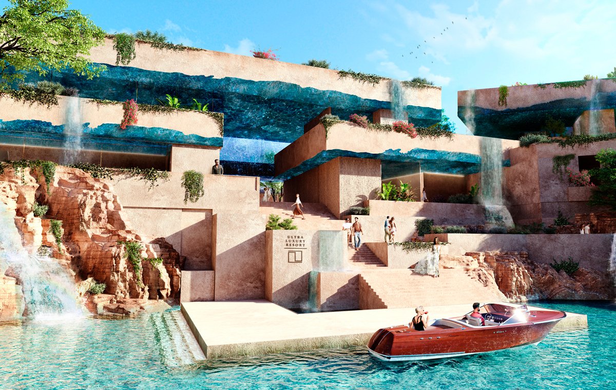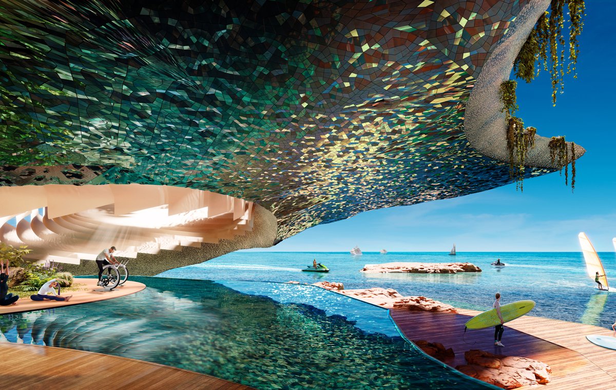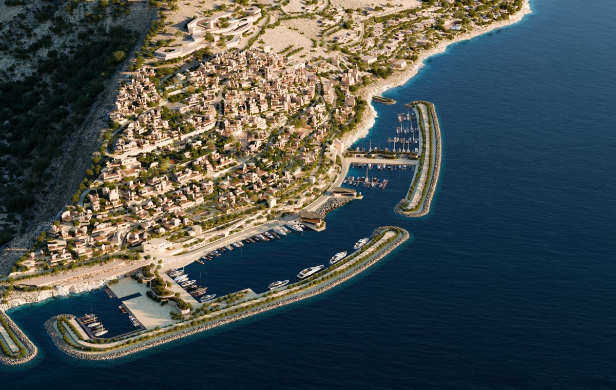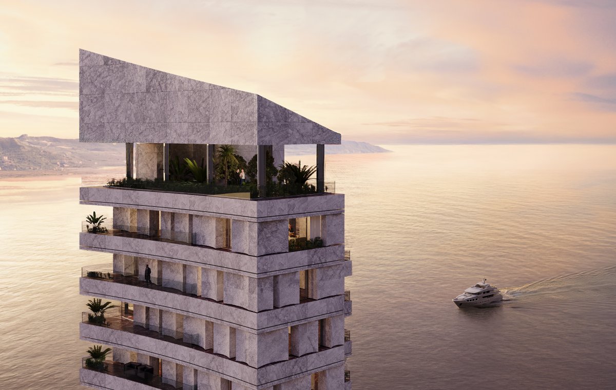To allow you to browse this website, it uses technical cookies installed on your device. In addition we may use profiling cookies (even from third parties) to enable simple interactions with the website and to send you advertisement in line with your preferences. By clicking on the X you will close this banner and accept the use of just technical cookies. You can change your preferences at any time. For further information, visit our Cookie Policy and our Privacy Policy.
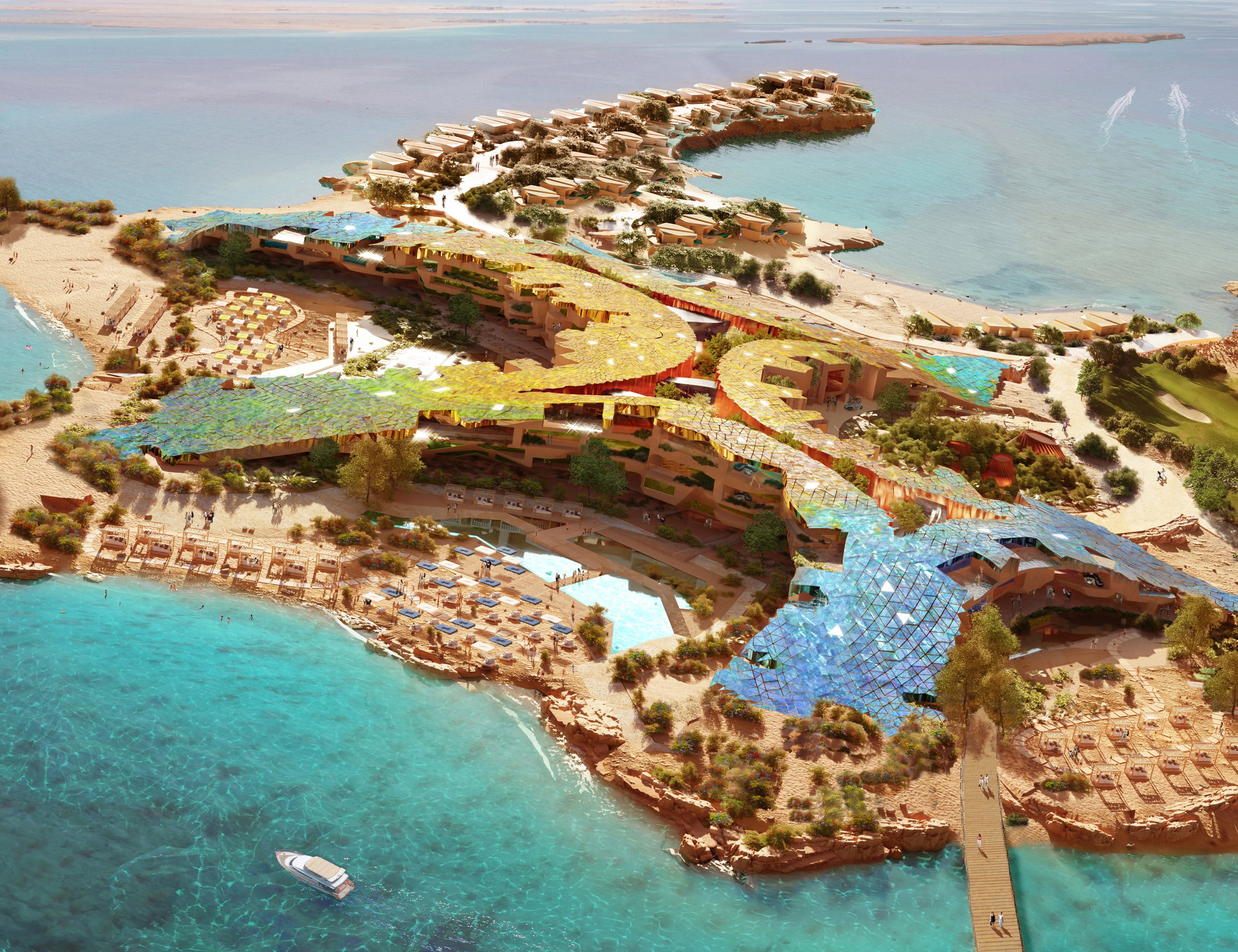
SINDALAH ISLAND Four Seasons - Resort
- Category
- Architecture
- typology
- Leisure / Hospitality
- client
- NEOM
- area
- Saudi Arabia
- year
- 2024
- dimensions
- 45.000 sqm / 225 keys / 52 villas
- status
- Under construction
Shaped by water, wind, and sun, this resort echoes Sindalah Island's natural landscape with themed courtyards and an inner garden framed by glass facades.
The resort rises from an artificial hill, sculpted by the timeless forces of water, wind, and sun, echoing the natural landscape of Sindalah Island. The facades of the six exterior courtyards, like cliffs over the sea, appear to hover over a delicate line of shadow. These vast communal spaces, reminiscent of marble sculptures shaped by subtraction rather than addition, offer breathtaking views of the sea and the pristine Sindalah landscape. Their plans feature graceful curves and smooth lines, contrasting with the rugged, sharp sections.
Each courtyard is uniquely themed, creating a seamless journey of discovery throughout the resort. The inner garden, shaped by the wind, is surrounded by silky glass facades that frame a verdant oasis nestled within a canyon. This oasis, a stark contrast to the desert surroundings, symbolizes the perfect harmony between man and nature. At night, the garden transforms into a bioluminescent spectacle, blending technological and natural elements in a mesmerizing display.
The resort's roofing, shaped by the sun's heat, exhibits cracks reminiscent of the earth's surface, with vivid colors evoking the ripeness of fruit. This artistic touch turns the resort into a piece of art, seamlessly integrating with the natural beauty of Sindalah Island.
