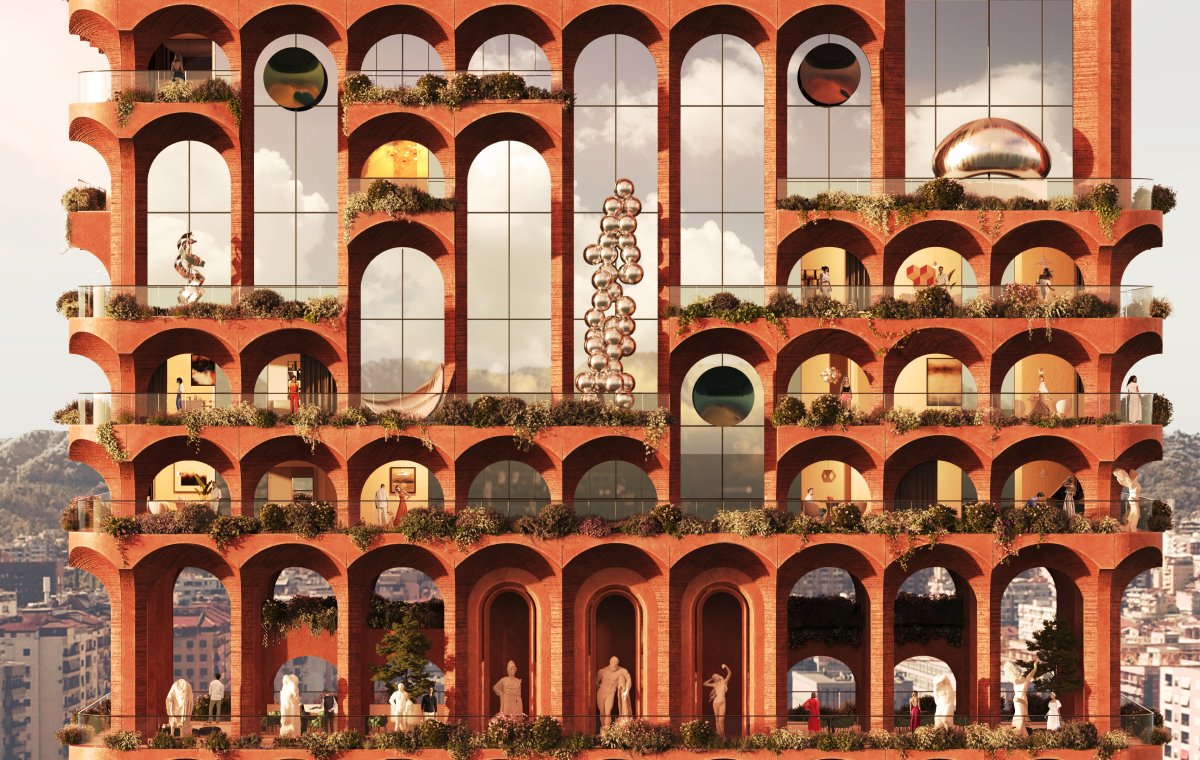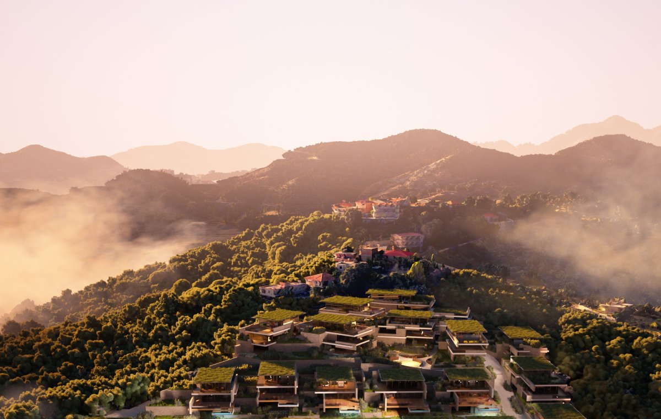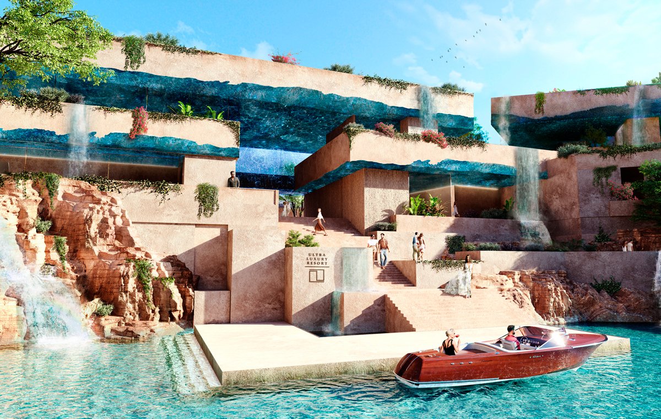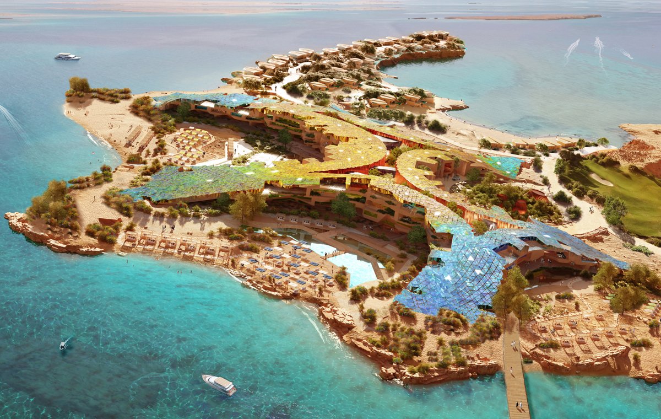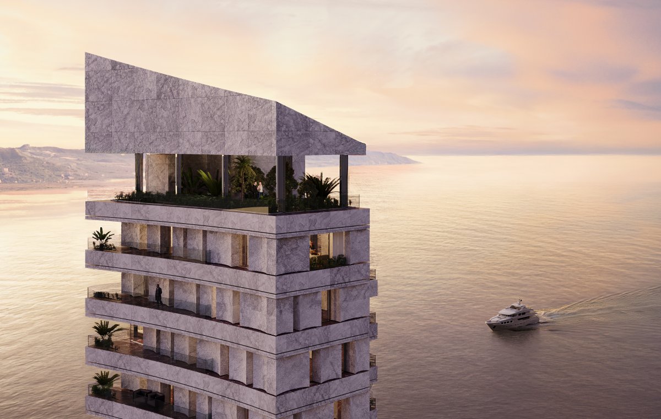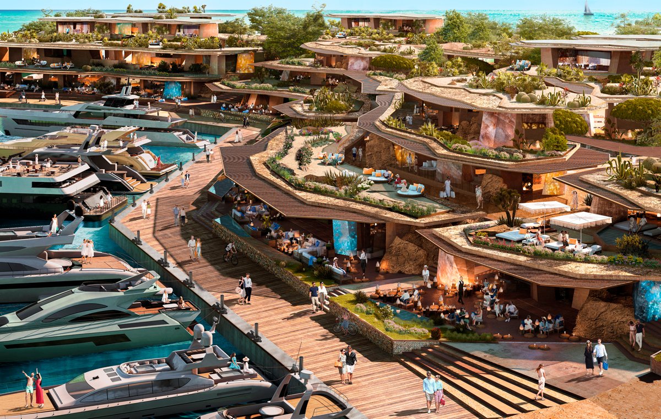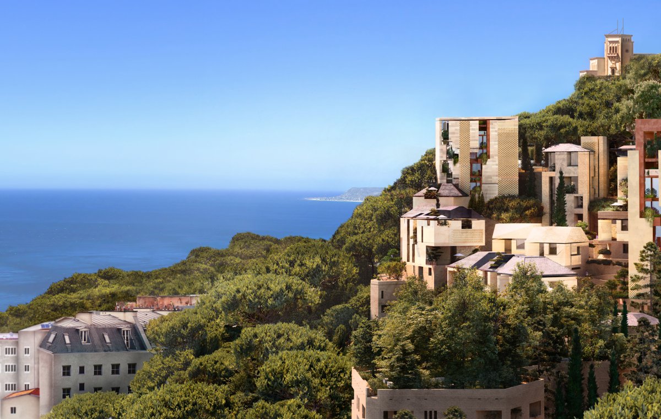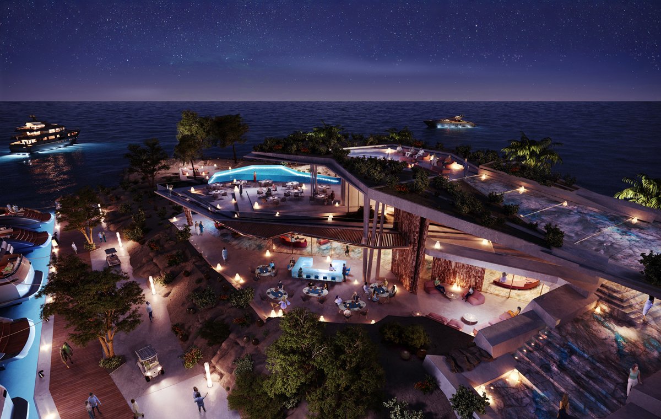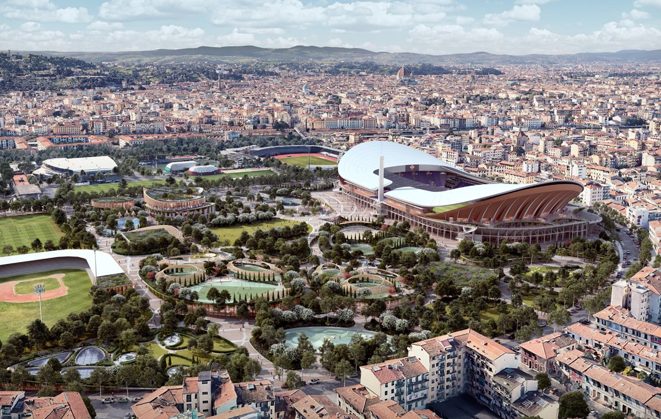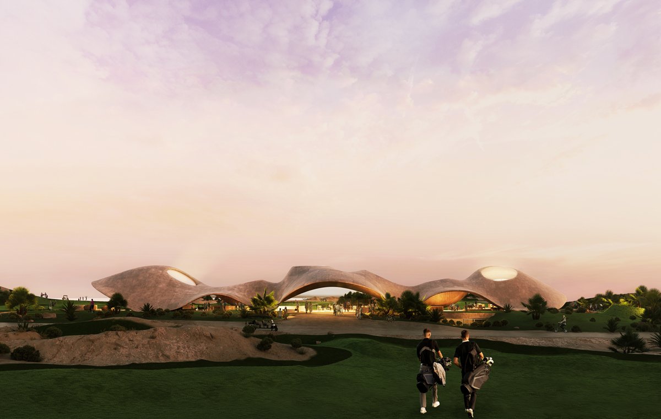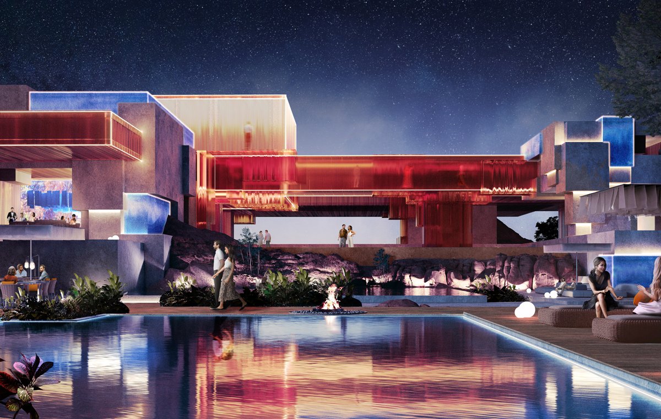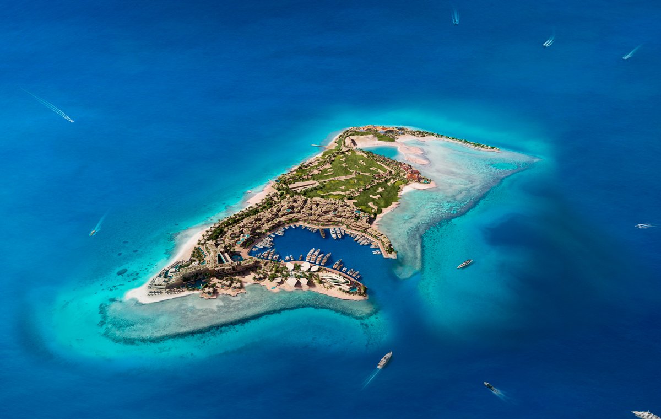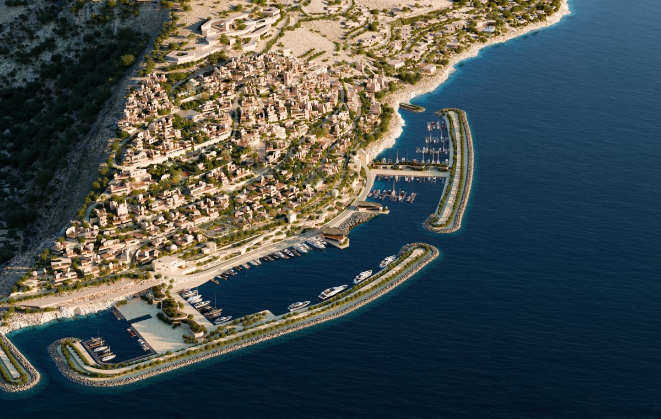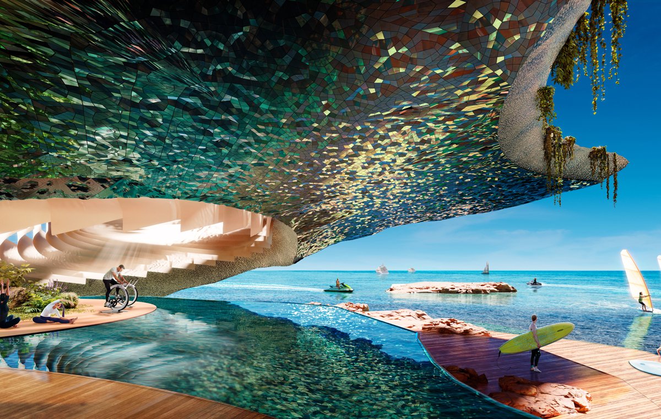To allow you to browse this website, it uses technical cookies installed on your device. In addition we may use profiling cookies (even from third parties) to enable simple interactions with the website and to send you advertisement in line with your preferences. By clicking on the X you will close this banner and accept the use of just technical cookies. You can change your preferences at any time. For further information, visit our Cookie Policy and our Privacy Policy.

Durres Tower
- Category
- Architecture
- typology
- Leisure / Hospitality
- area
- Albania
- year
- 2024
- dimensions
- 4,350 sqm
- status
- Project
Duress Tower stands out for its architecture inspired by the natural landscape of Durres, featuring two main structures on a shared podium and cascading terraces that evoke cliffs and waves. The iconic design provides private outdoor spaces with panoramic views of the Adriatic Sea, creating a direct connection between the indoors and the natural surroundings.
Durres Tower is a 30-storey multifunctional building set to transform a key area near Durres' southern coast. Spanning 4,350 square meters, it will feature residential, commercial, and hotel spaces, becoming a symbol of the region’s new urban identity. The project aligns with the 'Durana' initiative, which strengthens ties between Durres and the capital, Tirana, fostering urban regeneration and improved services. The tower includes underground parking, commercial spaces, luxury apartments, and a high-end hotel. A green corridor, the ‘living canyon,’ separates the two towers, promoting environmental sustainability with planted terraces and vegetation. The project focuses on sustainability, using ecological materials and energy-efficient systems to create a harmonious balance between innovation and nature, aiming to become a landmark for Durres.


